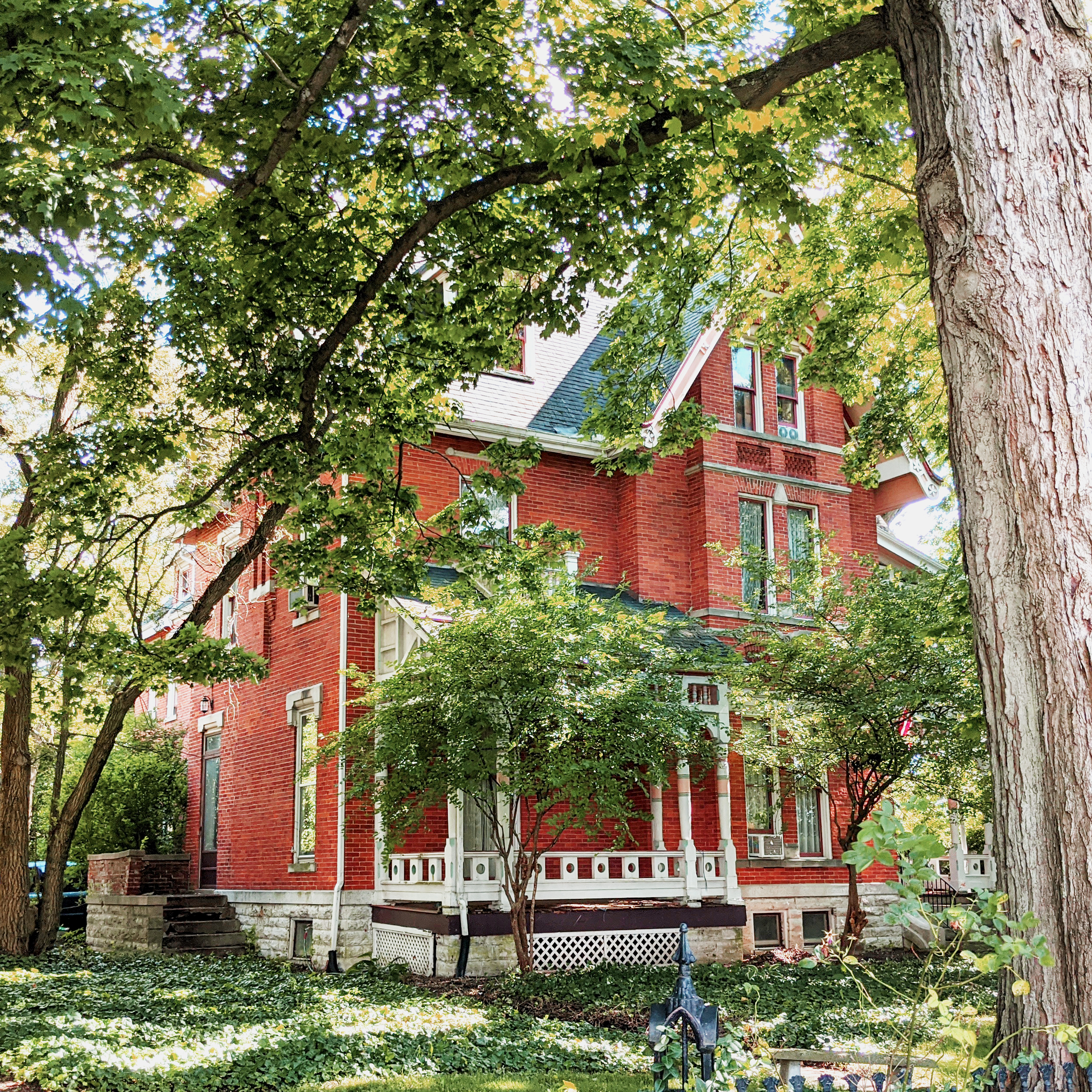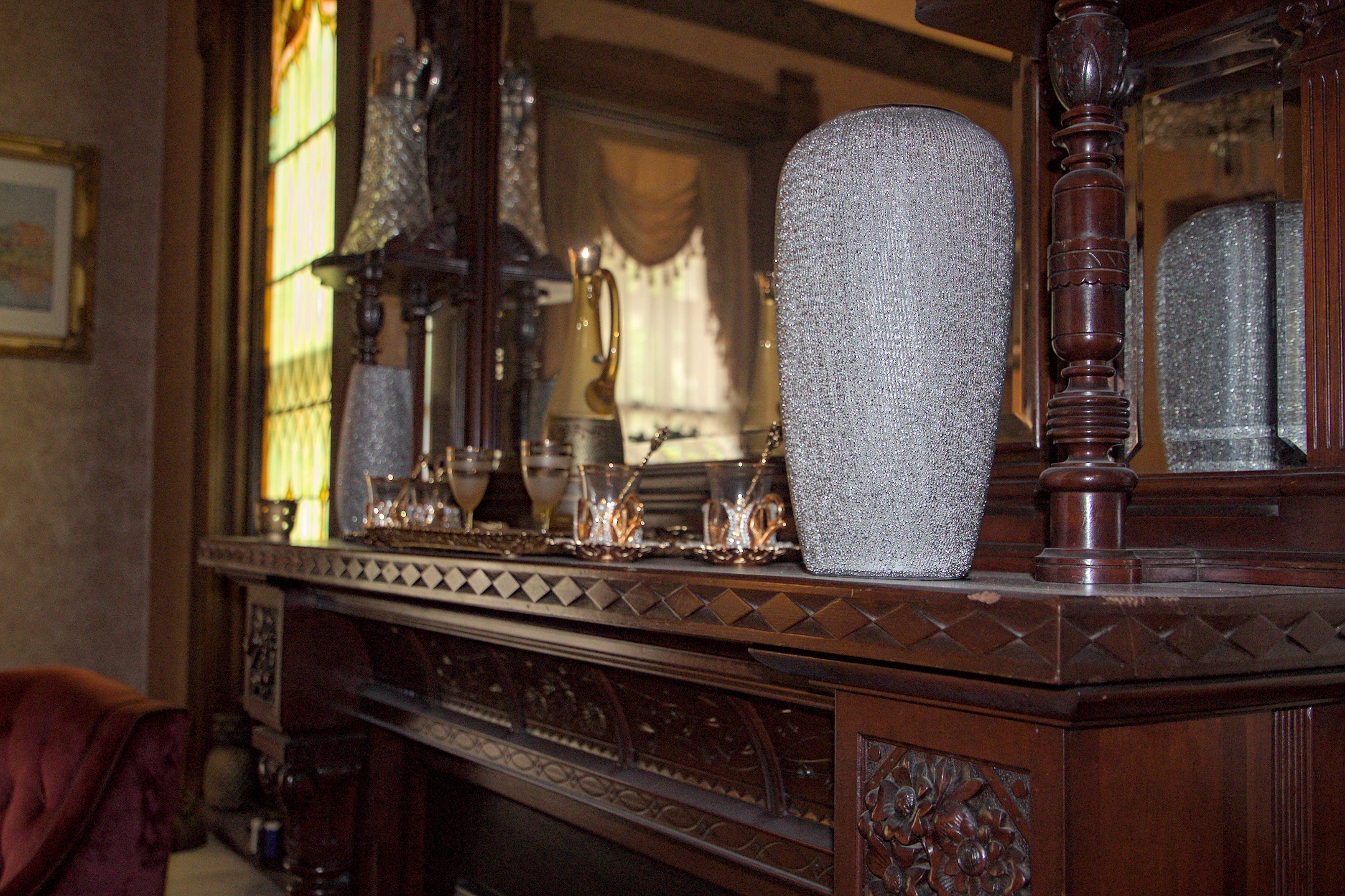The John Allen House is open all year now!
Our Grand Ole’ Dame will be dressed for the holidays by late November!
After nearly six years of renovations, we are finally able to welcome guests during the holidays and year-round! We invite you to cozy up near the Parlor Tree. take a nap on the landing sofa with Angel Tree, or sip cocoa by any of our six Christmas trees. This year, we add High Tea Service in the parlors; bring your friends!
John Allen House is the perfect place to slow down and make a memory.
Can’t wait to see you!
NOTE: Please excuse our landscaping as the giant lifts required for ongoing roof and 3rd floor renovations tear up anything we do with the yard. So landscaping will wait for now…
And yes, the iron fence is coming back – better than before!
About the John Allen House


Notable Historic Links:
*John Allen House was built in 1881 by as a wedding dowry to John Allen and his wife Sarah Ann (Nunnemaker) Allen. John Allen was one of the first bankers of Xenia and an attorney.
*Joe Bryant of Ford Motor fame was a resident of John Allen House from 1918-1926. Bryant owned a Ford dealership in Xenia and was the brother of Henry Ford’s wife, Clara Bryant Ford. Henry Ford was a regular visitor to the house during this time.
*In 1927 John Allen House underwent an extensive renovation to become a boarding house and income for Allen’s unmarried daughter, Clara. This new floor plan moved the main staircase, added walls to enclose rooms, and created four separate suites (similar to the present layout).
*Clara Allen left the house to Clara Kenney Shields, her niece. Clara Shields was the wife of Dr. Lawrence Shields of Xenia. Their courting letters are part of the University of Notre Dame library collection; notable for content that described historically-significant events leading to the Mexican Revolutionary War.
*Clara Shields was also a member of the Xenia Women’s Club and a sister member, Helen Hooven Santmyer, used some literary license to combine John Allen House with Eden Hall in her New York Best-Selling book, …And Ladies of the Club.
History at your fingertips!
Much of the house is in original condition. Having only a handful of owners, the house has been well-preserved.
Built eight years before Biltmore, the house is a Gilded Age mansion you can you can see and touch. Our public spaces are completely available for your enjoyment.
Live like you have no where to be and nothing to do for a few days!


Call 937-347-3203
to book your
special event:
- Small Weddings (40 indoors; 80 outdoors)
- Catering
- Bridal Shower
- Baby Shower
- Anniversary Parties
